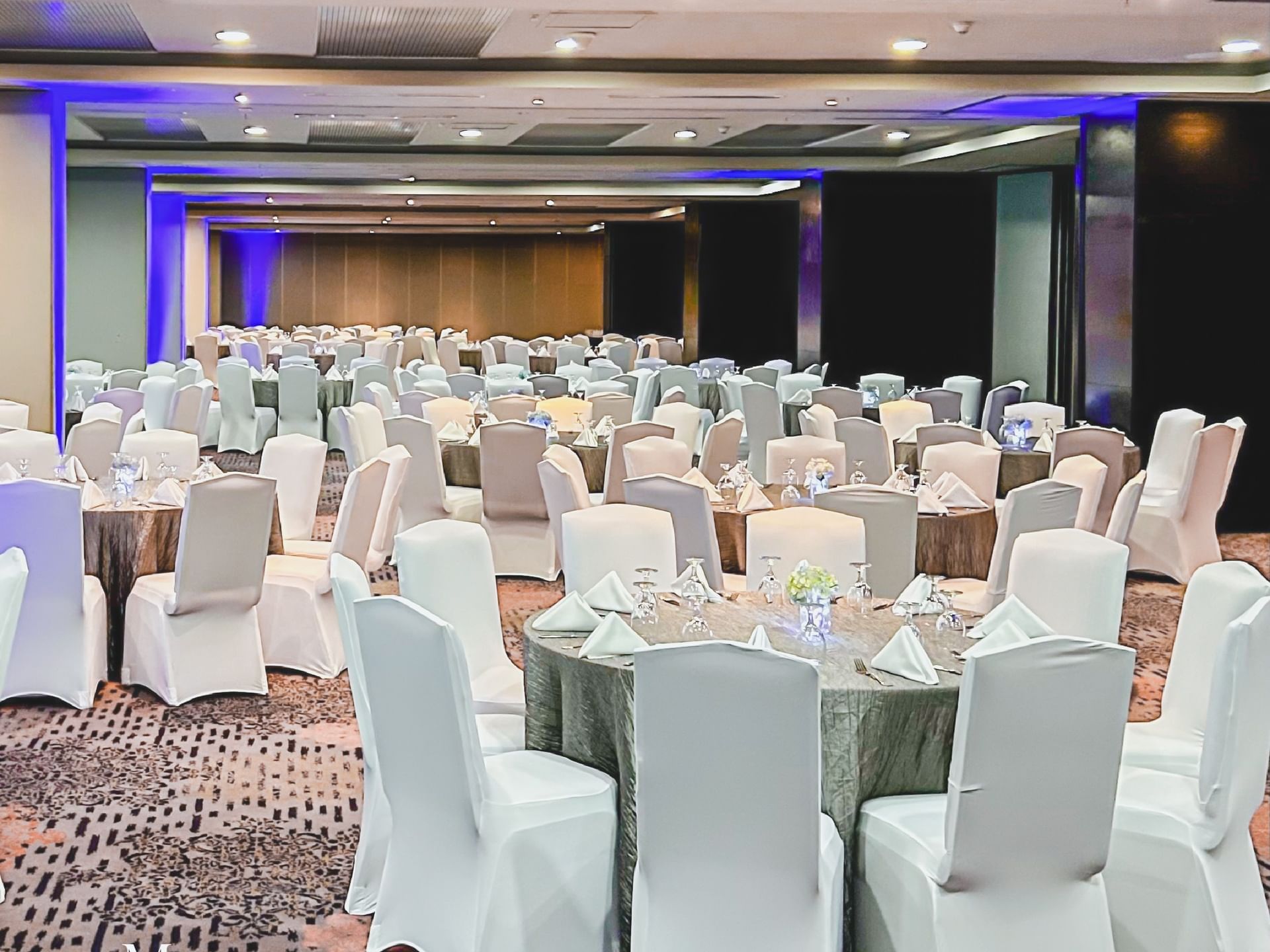Fania Ballroom
FANIA BALLROOM
Whether you're organizing a corporate conference or a social celebration, our Fania Ballroom provides an ideal setting for your event with its versatile layout. Accommodating from 50 to 560 attendees, depending on the seating arrangement, this spacious hall becomes a canvas for your creativity.
Capacity Chart
|
Total Area |
Floorplan |
Dimensions |
Ceiling Height |
Max Capacity |
|
|---|---|---|---|---|---|
| Fania Ballroom | 758.27 m2 | Floorplanopens in a new tab | 16.75 x 45.27 x 3.22 m | - | 560 |
-
Total Area758.27 m2
-
Floorplan
-
Dimensions16.75 x 45.27 x 3.22 m
-
Ceiling Height-
-
Max Capacity560

