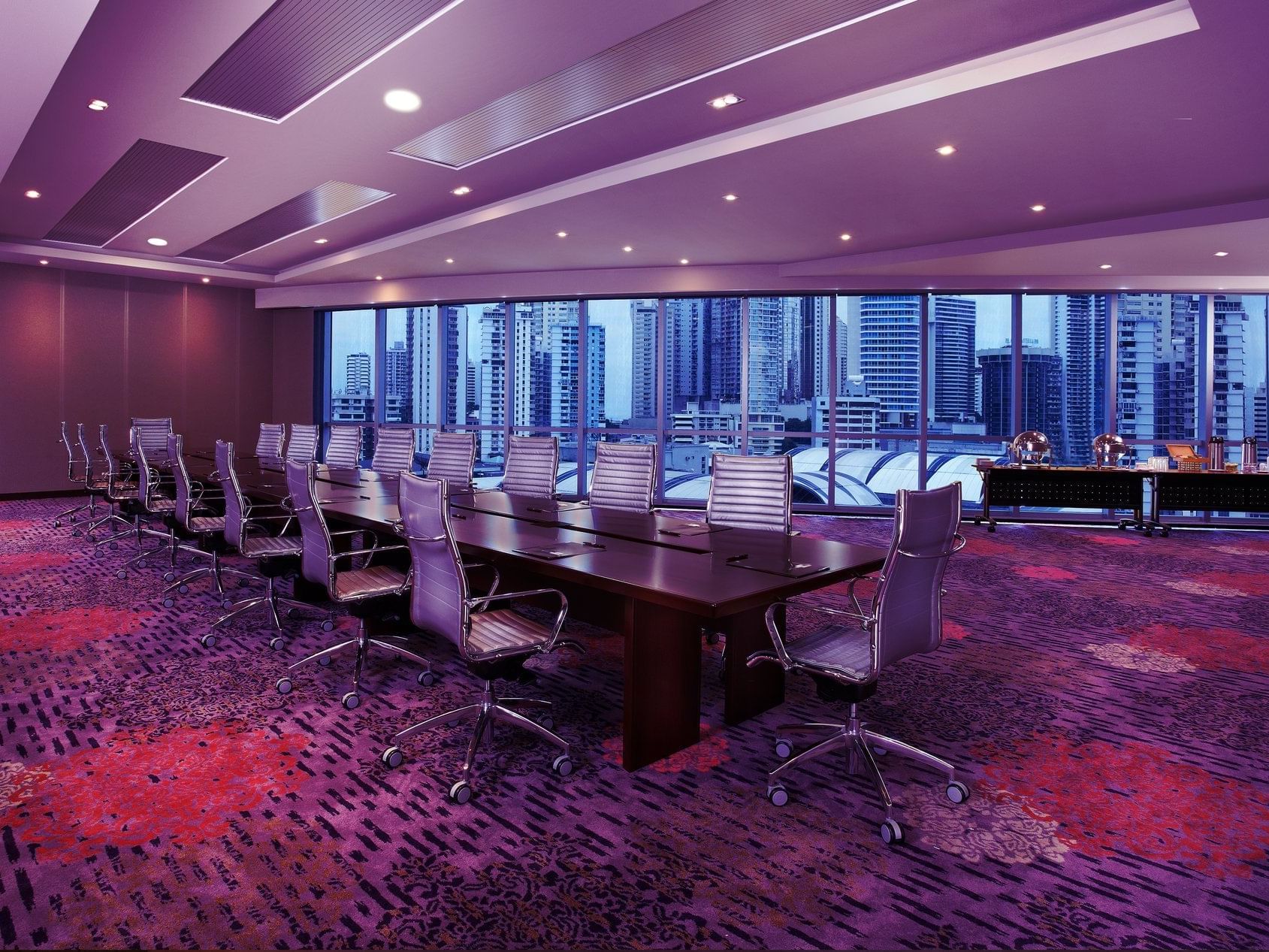Sala de Reuniones Fania
SALA DE REUNIONES FANIA
| Fania 1 Type: Meeting Room / Ballroom Area: 134.50 m2 Dimensions: 16.75 x 8.03 x 3.22 m |
Fania 2 Type: Meeting Room / Ballroom Area: 134.17 m2 Dimensions: 16.75 x 8.01 x 3.22 m |
Fania 3 Type: Meeting Room / Ballroom Area: 110.22 m2 Dimensions: 16.75 x 6.58 x 3.22 m |
| Fania 4 Type: Meeting Room / Ballroom Area: 121.77 m2 Dimensions: 16.75 x 7.27 x 3.22 m |
Fania 5 Type: Meeting Room / Ballroom Area: 107.54 m2 Dimensions: 16.75 x 8.03 x 3.22 m |
Fania 6 Type: Meeting Room / Ballroom Area: 150.08 m2 Dimensions: 16.75 x 8.96 x 3.22 m |
Gráfico de capacidad
|
Total Area |
Planta baja |
Dimensions |
Ceiling Height |
Max Capacity |
|
|---|---|---|---|---|---|
| Sala de Reuniones Fania | - | - | - | - | - |
-
Total Area-
-
Planta baja-
-
Dimensions-
-
Ceiling Height-
-
Max Capacity0

